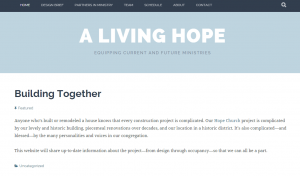In mid-December, the Executive Committee, authorized by Consistory, approved our contract with Elevate Studio for architecture and engineering services for our proposed building renovation. While the contract lays the groundwork for the entire project—through construction—Consistory will approve each phase as we determine we’re ready to proceed.
The next phase, Schematic Design, will modify and add detail to the preliminary work presented for the congregation’s September decision to move ahead. During January, you’ll see announcements of a series of meetings, each focused on a different area or aspect of the facility. The meetings are designed to collect information upon which the architect can base design recommendations and decision.
As the information is collected, it will be published at LivingHopeRCA.wordpress.com (which you can also access from Hope Church’s website) so you can stay informed whether or not you participate in every meeting. The design brief that was the starting point for renovation planning is also available on the website.
In the meantime, a few of the infrastructure issues identified to be addressed through the Living Hope project have become more critical. Our overall HVAC control system, which we’ve known was outdated, failed and needs to be replaced. Three of five controllers in the education wing have also failed, which has made it difficult to heat appropriately for a child-care facility and to use energy responsibly.
Fortunately, because of the work already done on the Living Hope project, we were able to confirm that we could solve these problems in ways that advance the eventual renovation. We can make these improvements now, and continue to use both hardware and software after the renovation is complete.
If you have questions or comments about the Living Hope project, you can connect with Lois Maassen, who’s leading the team, through the LivingHopeRCA website contact form, email, or phone.
~Lois Maassen, Project Team Leader

